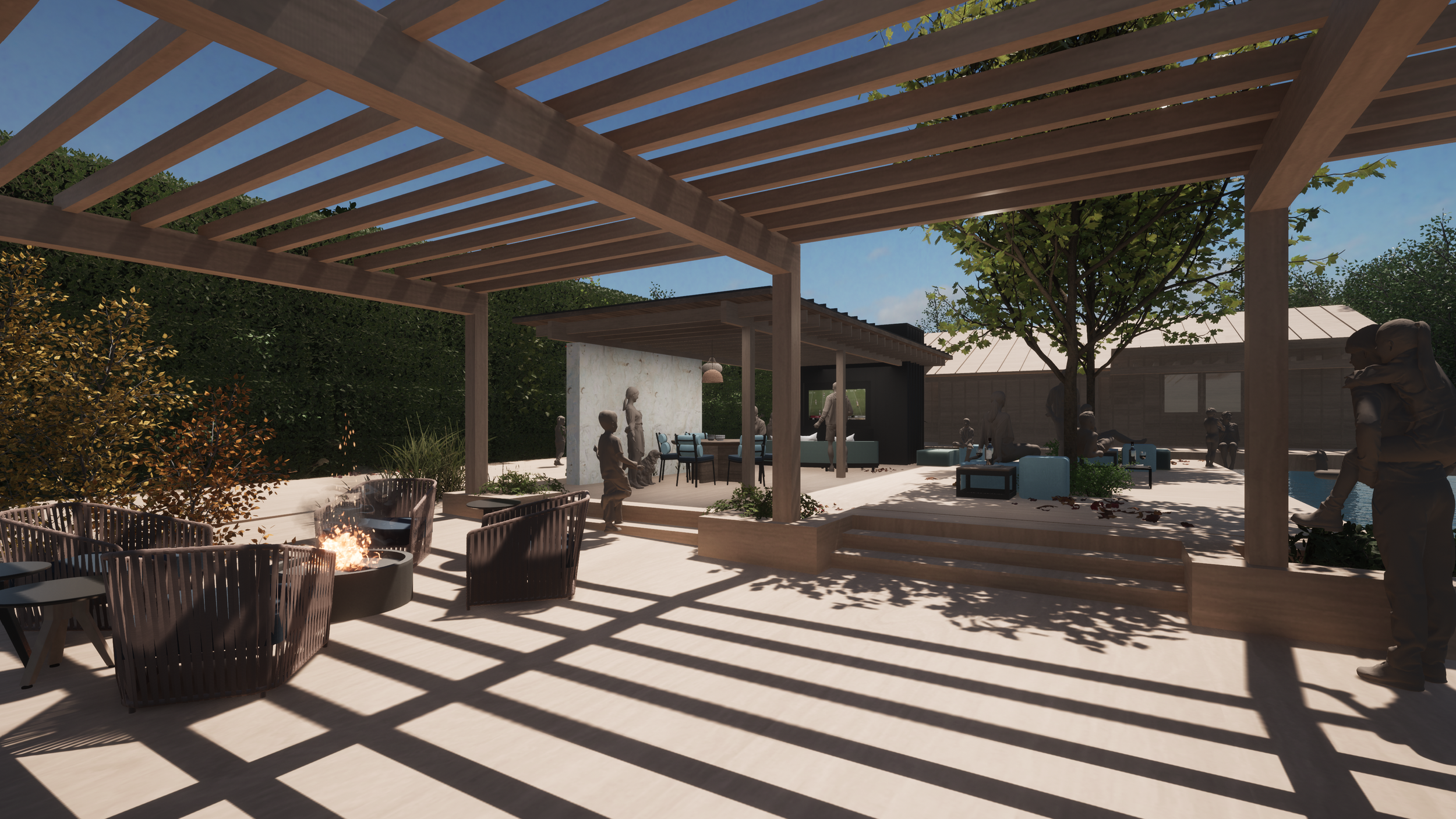Storyboard
Like A Village
Main residence, pool pavilion, and casita.
The creative spark ignited (not surprisingly) around a table—dreaming about how the homeowner wanted their property to feel, to function, to look. They wanted to gather with anybody, anywhere on the property anytime, and to find a nook for conversation or a sunny patio to enjoy a cup of coffee and a book.
Functionality and comfort were the goals. The main home with all the living areas allow the family to do daily life really well. An active poolside pavilion offers space to gather outside for family meals–or to watch a Stanford game. The barn allows for bigger parties and games, and the casita is a private retreat for overnight guests.
Main Residence
The tallest element is the circulation element that guides the journey to the new floors underground and on the second level. Windows are used to connect the stories using light as well as negative space. The main level is guided by the existing great room and windmill that greets you at the front door. From there, it’s all new bedrooms and until you walk to the front of the house and into the library with a two story glass wall to enjoy the client’s trees, planting beds and blue skies, with the playful horse trails of the neighborhood in the background.
Going down underground is guided by the stone and light of the stairwell into an entertainment room for young and old and an expansive 2,000 bottle wine cellar. Clerestory windows on the south keep the basement bathed in natural light. Guided by simple organization within the roof forms of the estate, the upper level is a true family retreat.
Casita
Just enough home to feel “at home”, the casita offers privacy and relaxation. Enjoy a morning read with your coffee in the morning sun on the patio, secluded from the main residence. A detached bedroom allows for a few more guests, and a playful loft is perfect for kids. Heavy stone walls with deep recessed window openings are a nod to the main residence where the tall windows show off the 3 story stairwell, this time as a hint to the casita loft. The roof of the detached bedroom extends over the breezeway gap to create an indoor/outdoor living room with the wall to the formal living room sliding out of the way.
Pavillion
Just off the main living and kitchen of the main residence, the pavilion is an opportunity to share a meal with protection from the elements. The partial roof offers protected outdoor living all year round. The heavy stone wall is a great backdrop for a wall of bougainvillea. And as a playful bonus it’s rugged enough to handle the bounce of every kind of ball off the backside. The walled utility area anchors the pavilion, while blending the materiality with the barn in the background to keep the area light and spacious.
In this era, in this part of the densely populated beach communities of Southern California we are used to the maxed out height, width and depth of a building. However, for this project we took the opportunity given to us to stretch out the designed experiences through the elongated, slender property. Keeping the scale of the village buildings and structures just right. Surprisingly expansive for a family reunion and cozy enough for a party of one.










