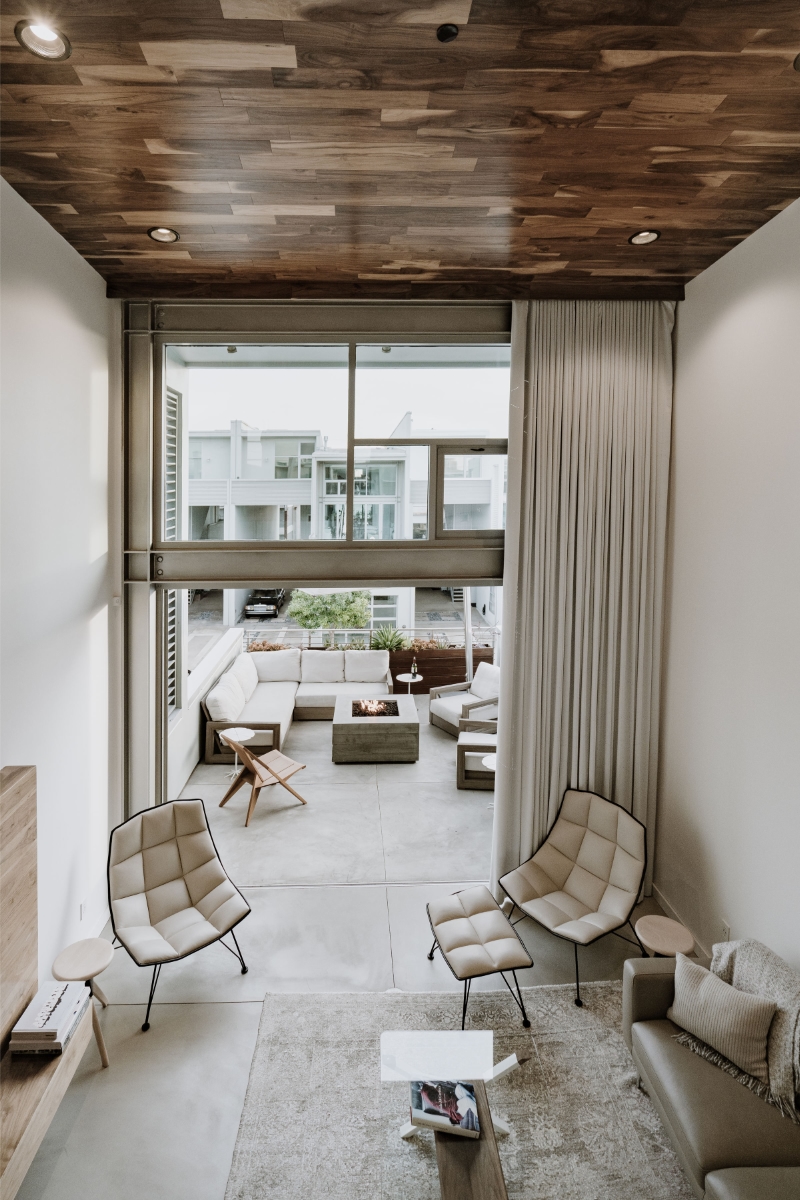Balancing Act
Breezy loft living meets super cool work space.
Newport Beach, CA
8,800 square feet
Complete renovation of a Cannery Loft on the Lido Peninsula for this international client.
Ground floor work space + 2 floors of a residence above.
Designed to really feel the expansive spaces and bring warmth to a monochromatic shell through redefined living areas, materials, and colors.
ITZEN designed art and furniture throughout the three levels.
Photography: Daniel Han
Tangents: Lido Peninsula Abstraction, PVC CNC, Desk w/Woolsey
Live
The goal was a space that could feel like home to people from all over the world traveling to Southern California. The building’s narrow width of 27’ is divided up into two sides, 14’ and 13’ within two stories living and dining rooms that warp your perspective while bringing in an opportunity for dramatic design.
We first addressed the floors and ceiling to set the stage. Opting for a micro cement first floor of the residence to connect with the balconies bookending both ends of the floor. Traversing up the narrow stairwell to the living areas of the third floor we used a last of its kind (because the manufacturer said the hours of labor it took was unsustainable). For the undulating ceiling we used deeply saturated walnut planks so that your eyes were drawn up to the vastness of the residence.
The rooms throughout the residence can be summed up with the idea of a breezy, fresh and relaxed beach vibe. Bringing a freshness to color palette and some softness to the texture of the starkly designed Cannery Lofts. Room by room is filled with custom design by ITZEN from the kitchen cabinetry, sofas, entertainment millworker, bed and wardrobes and outdoor furniture. And if we didn’t design it, we selected it.
Work
A work space for the North American team based in Southern California, the space features open plan desks, video and music production facilities, a private office… all in 680sf. The shell is a cold concrete with a garage door opening out onto the luxurious pedestrian walks of the Lido Peninsula neighborhood.
Our solution was to cover the ceiling concrete in a layer of walnut stained 2x2s that jogged in and around the garage door, mechanical ducts and pendant lights. Softening the acoustics of the space and warming up the aesthetic. The production space was pushed to the back towards the garage, away from the public walkway of the front. To solve a private office while maintaining the full wall of glass we added a second operable wall of glass to maintain sunlight penetrating the long space as much as possible.








